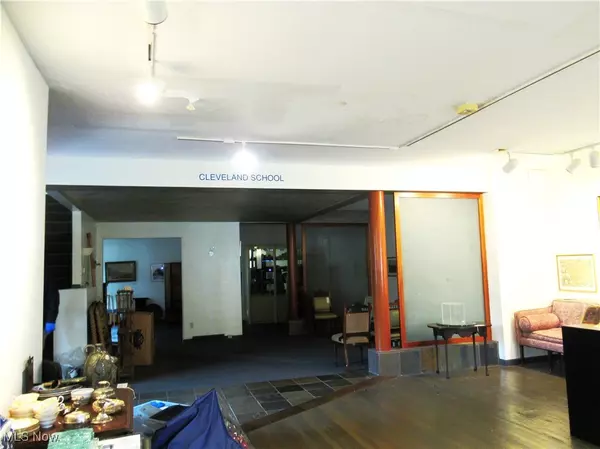REQUEST A TOUR
In-PersonVirtual Tour

$ 695,000
Est. payment | /mo
6,403 Sqft Lot
$ 695,000
Est. payment | /mo
6,403 Sqft Lot
Key Details
Property Type Commercial
Sub Type Mixed Use
Listing Status Active
Purchase Type For Sale
Subdivision Woodland Heights
MLS Listing ID 5042026
HOA Y/N No
Year Built 1938
Annual Tax Amount $5,303
Tax Year 2023
Lot Size 6,403 Sqft
Acres 0.147
Property Description
Strategically positioned in the heart of the Larchmere district, This MUST SEE property presents a rare opportunity. 4461 sq ft.
The first floor is a flexible commercial space offering endless possibilities for business ventures. With its prime location and high visibility, this space is ideal for retail, dining, or office purposes.
The upstairs apartment is a haven of comfort and style, offering three well-appointed bedrooms and two full bathrooms. Bathed in natural light from large windows, the living spaces exude warmth and tranquility. A spacious living area provides the perfect setting for relaxation or entertaining guests, while the bedrooms offer peaceful retreats with generous closet space. .
The walk-up attic has an additional 1500 sq ft that can be developed to suite your needs or is the perfect place for storage and the extra large basement is 1392 sq ft and can be used as a separate office space or however you see fit. .
Conveniently located near Shaker Square, residents and customers alike enjoy access to the RTA rapid transit system, providing seamless connectivity to downtown Cleveland and beyond. Additionally, the property is just minutes from University Circle, home to prestigious institutions such as Case Western Reserve University, renowned hospitals, and cultural attractions.
Don't miss this opportunity to own a mixed-use commercial building in one of Cleveland's most desirable neighborhoods. With its unbeatable location, versatile spaces, and adjacent parking, this property offers the perfect blend of convenience and potential. Schedule a viewing today with your buyers and discover the endless possibilities that await!
The first floor is a flexible commercial space offering endless possibilities for business ventures. With its prime location and high visibility, this space is ideal for retail, dining, or office purposes.
The upstairs apartment is a haven of comfort and style, offering three well-appointed bedrooms and two full bathrooms. Bathed in natural light from large windows, the living spaces exude warmth and tranquility. A spacious living area provides the perfect setting for relaxation or entertaining guests, while the bedrooms offer peaceful retreats with generous closet space. .
The walk-up attic has an additional 1500 sq ft that can be developed to suite your needs or is the perfect place for storage and the extra large basement is 1392 sq ft and can be used as a separate office space or however you see fit. .
Conveniently located near Shaker Square, residents and customers alike enjoy access to the RTA rapid transit system, providing seamless connectivity to downtown Cleveland and beyond. Additionally, the property is just minutes from University Circle, home to prestigious institutions such as Case Western Reserve University, renowned hospitals, and cultural attractions.
Don't miss this opportunity to own a mixed-use commercial building in one of Cleveland's most desirable neighborhoods. With its unbeatable location, versatile spaces, and adjacent parking, this property offers the perfect blend of convenience and potential. Schedule a viewing today with your buyers and discover the endless possibilities that await!
Location
State OH
County Cuyahoga
Interior
Heating Forced Air, Gas
Cooling Central Air
Fireplace No
Exterior
Garage Asphalt
Water Access Desc Public
Roof Type Asphalt
Parking Type Asphalt
Building
Water Public
Schools
School District Cleveland Municipal - 1809
Others
Tax ID 129-11-029
Special Listing Condition Estate
Listed by Rob Telecky • Howard Hanna • robtelecky@howardhanna.com 216-406-2914
GET MORE INFORMATION

Kim Merckle
REALTOR® | Lic# 2001015588






