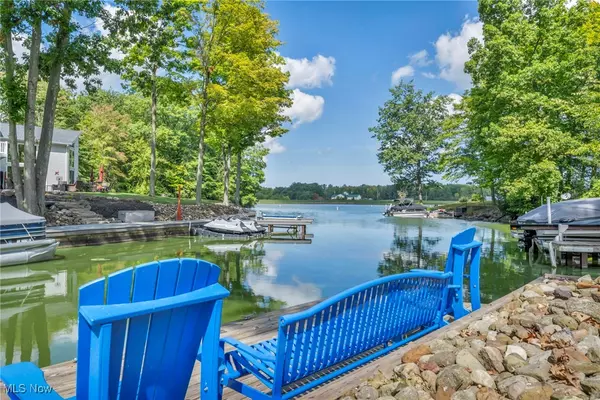
4 Beds
5 Baths
3,328 SqFt
4 Beds
5 Baths
3,328 SqFt
Key Details
Property Type Single Family Home
Sub Type Single Family Residence
Listing Status Active
Purchase Type For Sale
Square Footage 3,328 sqft
Price per Sqft $330
MLS Listing ID 5068172
Style Ranch
Bedrooms 4
Full Baths 5
Construction Status Updated/Remodeled
HOA Fees $2,242/ann
HOA Y/N Yes
Abv Grd Liv Area 3,328
Total Fin. Sqft 3328
Year Built 1974
Annual Tax Amount $7,812
Tax Year 2023
Lot Size 1.220 Acres
Acres 1.22
Property Description
Location
State OH
County Ashtabula
Community Common Grounds/Area, Lake, Playground, Park, Pool, Tennis Court(S)
Rooms
Other Rooms Boat House, Outbuilding, Shed(s)
Basement Full, Finished, Storage Space, Walk-Out Access
Main Level Bedrooms 4
Ensuite Laundry Inside, Main Level, Lower Level, Laundry Tub, Multiple Locations, Sink
Interior
Interior Features Beamed Ceilings, Breakfast Bar, Built-in Features, Ceiling Fan(s), Cathedral Ceiling(s), Double Vanity, Entrance Foyer, Eat-in Kitchen, Kitchen Island, Open Floorplan, Stone Counters, Recessed Lighting, Soaking Tub, Sauna, Vaulted Ceiling(s), Walk-In Closet(s)
Laundry Location Inside,Main Level,Lower Level,Laundry Tub,Multiple Locations,Sink
Heating Electric, Forced Air, Gas
Cooling Central Air, Gas
Fireplaces Number 1
Fireplace Yes
Window Features Display Window(s),Window Coverings,Window Treatments
Appliance Built-In Oven, Cooktop, Dryer, Dishwasher, Disposal, Microwave, Range, Refrigerator, Washer
Laundry Inside, Main Level, Lower Level, Laundry Tub, Multiple Locations, Sink
Exterior
Exterior Feature Awning(s), Boat Slip, Dock, Fire Pit, Misting System, Private Yard, Storage
Garage Additional Parking, Attached, Boat, Concrete, Drain, Driveway, Electricity, Enclosed, Garage, Golf Cart Garage, Garage Door Opener, Heated Garage, Inside Entrance, Off Site, Garage Faces Side, Workshop in Garage
Garage Spaces 6.0
Garage Description 6.0
Pool Above Ground, Private, Community
Community Features Common Grounds/Area, Lake, Playground, Park, Pool, Tennis Court(s)
Waterfront Yes
Waterfront Description Lake Front,Waterfront
View Y/N Yes
Water Access Desc Public
View Lake, Water
Roof Type Asphalt,Fiberglass
Porch Deck, Enclosed, Front Porch, Patio, Porch, Screened
Parking Type Additional Parking, Attached, Boat, Concrete, Drain, Driveway, Electricity, Enclosed, Garage, Golf Cart Garage, Garage Door Opener, Heated Garage, Inside Entrance, Off Site, Garage Faces Side, Workshop in Garage
Garage true
Private Pool Yes
Building
Lot Description Close to Clubhouse, Gentle Sloping, Irregular Lot, Lake Front, Landscaped, Waterfront
Entry Level Two,One
Sewer Public Sewer
Water Public
Architectural Style Ranch
Level or Stories Two, One
Additional Building Boat House, Outbuilding, Shed(s)
Construction Status Updated/Remodeled
Schools
School District Jefferson Area Lsd - 406
Others
HOA Name Roaming Shores Association
HOA Fee Include Other,Recreation Facilities,Reserve Fund
Tax ID 650033002200
Security Features Security System,Smoke Detector(s)
Acceptable Financing Cash, Conventional
Listing Terms Cash, Conventional
Special Listing Condition Standard
GET MORE INFORMATION

REALTOR® | Lic# 2001015588






