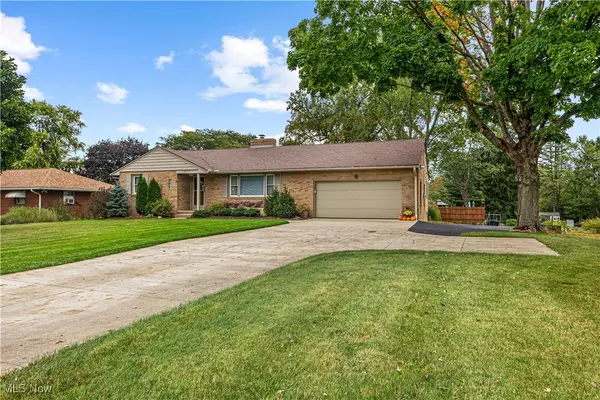
2 Beds
2 Baths
2,320 SqFt
2 Beds
2 Baths
2,320 SqFt
Key Details
Property Type Single Family Home
Sub Type Single Family Residence
Listing Status Pending
Purchase Type For Sale
Square Footage 2,320 sqft
Price per Sqft $112
Subdivision Mcdowell Pleasant View Farm Al
MLS Listing ID 5074352
Style Ranch
Bedrooms 2
Full Baths 2
Construction Status Updated/Remodeled
HOA Y/N No
Abv Grd Liv Area 1,160
Total Fin. Sqft 2320
Year Built 1954
Annual Tax Amount $1,615
Tax Year 2023
Lot Size 0.473 Acres
Acres 0.4729
Property Description
Discover this beautifully updated ranch home, featuring newer flooring, remodeled luxurious kitchen and updated bath on the first floor. Enjoy spacious living with a finished basement, perfect for entertainment or relaxation featuring another full renovated bathroom with walk up access to the garage. In the basement you will notice newer, plumbing, electrical, furnace and hot water tank. The attached garage boasts durable Nature Stone flooring, and there's an additional two-car garage out back for extra convenience. Step outside to your private oasis, complete with an above ground pool, patio and a heated enclosed porch, ideal for year-round enjoyment. Don’t miss out on this perfect blend of comfort and style!
Location
State OH
County Stark
Rooms
Other Rooms Garage(s)
Basement Full, Finished, Walk-Up Access
Main Level Bedrooms 2
Ensuite Laundry In Basement
Interior
Interior Features Ceiling Fan(s)
Laundry Location In Basement
Heating Forced Air, Fireplace(s), Gas
Cooling Central Air, Ceiling Fan(s)
Fireplaces Number 2
Fireplaces Type Basement, Living Room, Gas
Fireplace Yes
Appliance Dryer, Dishwasher, Microwave, Range, Refrigerator, Washer
Laundry In Basement
Exterior
Garage Additional Parking, Attached, Garage
Garage Spaces 4.0
Garage Description 4.0
Pool Above Ground
Waterfront No
Water Access Desc Well
Roof Type Asphalt,Fiberglass
Porch Rear Porch, Front Porch, Glass Enclosed
Parking Type Additional Parking, Attached, Garage
Garage true
Private Pool Yes
Building
Story 1
Entry Level One
Sewer Public Sewer
Water Well
Architectural Style Ranch
Level or Stories One
Additional Building Garage(s)
Construction Status Updated/Remodeled
Schools
School District Plain Lsd - 7615
Others
Tax ID 10006326
GET MORE INFORMATION

REALTOR® | Lic# 2001015588






