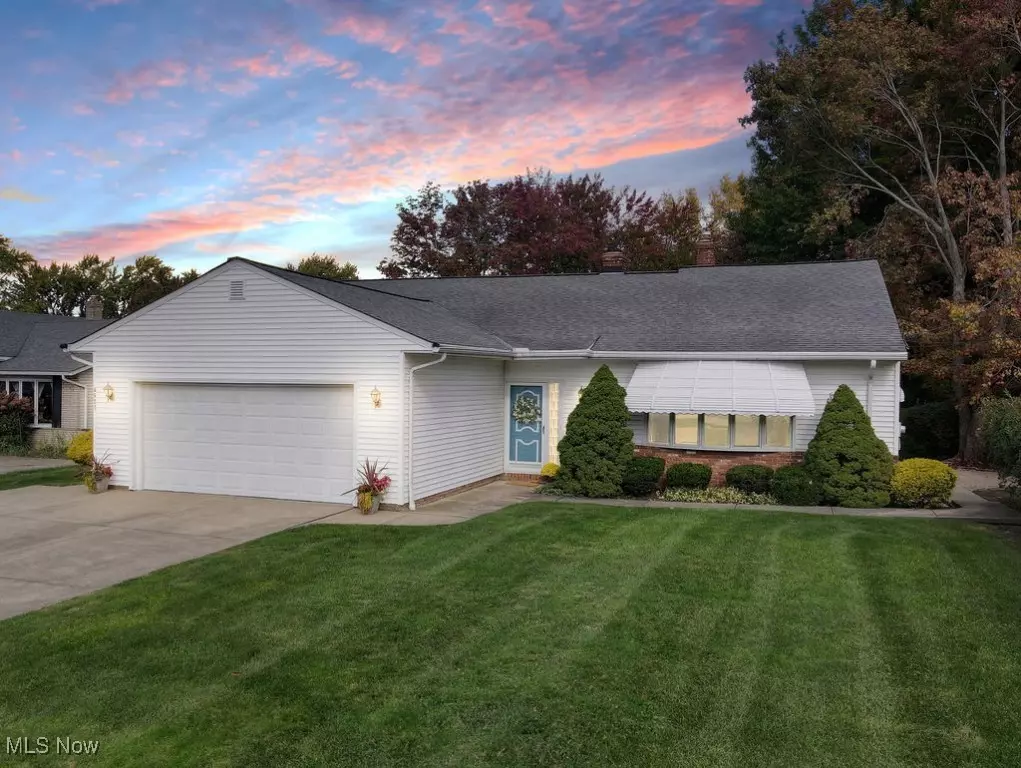
3 Beds
2 Baths
3,052 SqFt
3 Beds
2 Baths
3,052 SqFt
Key Details
Property Type Single Family Home
Sub Type Single Family Residence
Listing Status Active Under Contract
Purchase Type For Sale
Square Footage 3,052 sqft
Price per Sqft $84
Subdivision Richmond Hlnds
MLS Listing ID 5078766
Style Ranch
Bedrooms 3
Full Baths 2
HOA Y/N No
Abv Grd Liv Area 2,052
Total Fin. Sqft 3052
Year Built 1973
Annual Tax Amount $4,354
Tax Year 2023
Contingent Appraisal,Inspections
Lot Size 0.625 Acres
Acres 0.625
Property Description
Features include: A cozy brick wood-burning fireplace in the family room, Remodeled eat-in kitchen with all appliances included
Open concept design flowing into the formal dining room and living room, Primary bedroom en-suite with a spacious walk-in closet and a Large basement with a rec room, laundry room, and bonus workshop (HWT 2021)
Step outside to a serene backyard featuring a covered porch, additional patio space, and an 8x10 storage shed (freshly painted in October 2024). The over ½ acre wooded lot offers peace and privacy.
Additional perks: plenty of storage with attic space, an oversized 2-car attached garage, and a water heater installed in 2019. Conveniently located minutes from Belle Oaks Marketplace, Legacy Village, and Pinecrest. POS compliant and move-in ready!
Vacant and easy to show—schedule your private showing today!
Location
State OH
County Cuyahoga
Community Restaurant, Shopping
Rooms
Other Rooms Shed(s)
Basement Partially Finished, Storage Space
Main Level Bedrooms 3
Ensuite Laundry In Basement, Laundry Room, Laundry Tub, Sink
Interior
Interior Features Eat-in Kitchen, Open Floorplan, Storage, Walk-In Closet(s)
Laundry Location In Basement,Laundry Room,Laundry Tub,Sink
Heating Forced Air, Fireplace(s), Gas
Cooling Central Air
Fireplaces Number 1
Fireplaces Type Family Room, Wood Burning
Fireplace Yes
Appliance Built-In Oven, Dryer, Dishwasher, Disposal, Range, Refrigerator, Washer
Laundry In Basement, Laundry Room, Laundry Tub, Sink
Exterior
Exterior Feature Outdoor Grill, Private Yard
Garage Attached, Electricity, Garage Faces Front, Garage
Garage Spaces 2.0
Garage Description 2.0
Fence Fenced
Community Features Restaurant, Shopping
Waterfront No
View Y/N Yes
Water Access Desc Public
View Trees/Woods
Roof Type Asphalt,Fiberglass
Porch Rear Porch, Covered, Enclosed, Patio, Porch
Parking Type Attached, Electricity, Garage Faces Front, Garage
Garage true
Private Pool No
Building
Lot Description Private, Wooded
Story 1
Entry Level One
Sewer Public Sewer
Water Public
Architectural Style Ranch
Level or Stories One
Additional Building Shed(s)
Schools
School District Richmond Heights Lsd - 1825
Others
Tax ID 662-14-053
Security Features Smoke Detector(s)
Acceptable Financing Cash, Conventional, FHA, VA Loan
Listing Terms Cash, Conventional, FHA, VA Loan
GET MORE INFORMATION

REALTOR® | Lic# 2001015588






