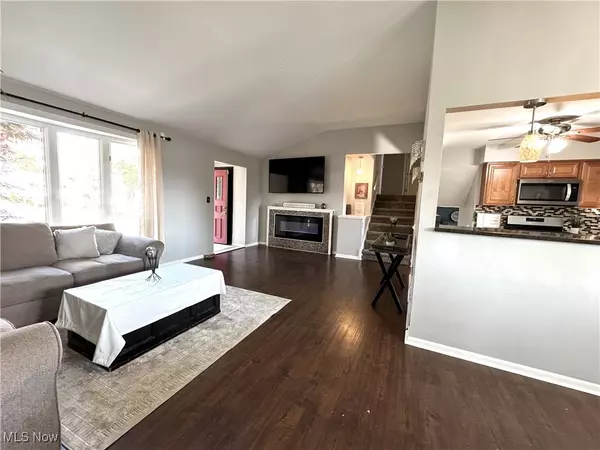
3 Beds
3 Baths
2,213 SqFt
3 Beds
3 Baths
2,213 SqFt
Key Details
Property Type Single Family Home
Sub Type Single Family Residence
Listing Status Active
Purchase Type For Sale
Square Footage 2,213 sqft
Price per Sqft $161
Subdivision Sherwood Dev Co S
MLS Listing ID 5079721
Style Split Level
Bedrooms 3
Full Baths 2
Half Baths 1
Construction Status Updated/Remodeled
HOA Y/N No
Abv Grd Liv Area 2,213
Total Fin. Sqft 2213
Year Built 1963
Annual Tax Amount $5,892
Tax Year 2023
Lot Size 8,102 Sqft
Acres 0.186
Property Description
Location
State OH
County Cuyahoga
Community Common Grounds/Area, Fitness Center, Golf, Medical Service, Playground, Park, Pool, Restaurant, Shopping, Sidewalks
Rooms
Basement Finished
Ensuite Laundry Washer Hookup, Electric Dryer Hookup, In Basement, Lower Level, Laundry Room, Laundry Tub, Sink
Interior
Interior Features Chandelier, High Ceilings, Open Floorplan, Recessed Lighting
Laundry Location Washer Hookup,Electric Dryer Hookup,In Basement,Lower Level,Laundry Room,Laundry Tub,Sink
Heating Forced Air, Gas
Cooling Central Air
Fireplaces Number 2
Fireplaces Type Decorative, Electric, Family Room, Living Room, Wood Burning
Fireplace Yes
Window Features Window Treatments
Appliance Dishwasher, Microwave, Range, Refrigerator
Laundry Washer Hookup, Electric Dryer Hookup, In Basement, Lower Level, Laundry Room, Laundry Tub, Sink
Exterior
Exterior Feature Sprinkler/Irrigation
Garage Attached, Concrete, Driveway, Garage, Garage Door Opener
Garage Spaces 2.0
Garage Description 2.0
Fence Back Yard, Fenced, Full
Pool Community
Community Features Common Grounds/Area, Fitness Center, Golf, Medical Service, Playground, Park, Pool, Restaurant, Shopping, Sidewalks
Waterfront No
Water Access Desc Public
View Neighborhood
Roof Type Asphalt,Fiberglass,Pitched,Shingle
Porch Front Porch, Patio, Porch
Parking Type Attached, Concrete, Driveway, Garage, Garage Door Opener
Garage true
Private Pool No
Building
Lot Description Back Yard, Flat, Front Yard, Near Golf Course, Sprinklers In Rear, Landscaped, Level
Story 2
Entry Level Three Or More,Two,Multi/Split
Foundation Block
Sewer Public Sewer
Water Public
Architectural Style Split Level
Level or Stories Three Or More, Two, Multi/Split
Construction Status Updated/Remodeled
Schools
School District Fairview Park Csd - 1814
Others
Tax ID 331-21-034
Acceptable Financing Cash, Conventional, FHA, VA Loan
Listing Terms Cash, Conventional, FHA, VA Loan
GET MORE INFORMATION

REALTOR® | Lic# 2001015588






