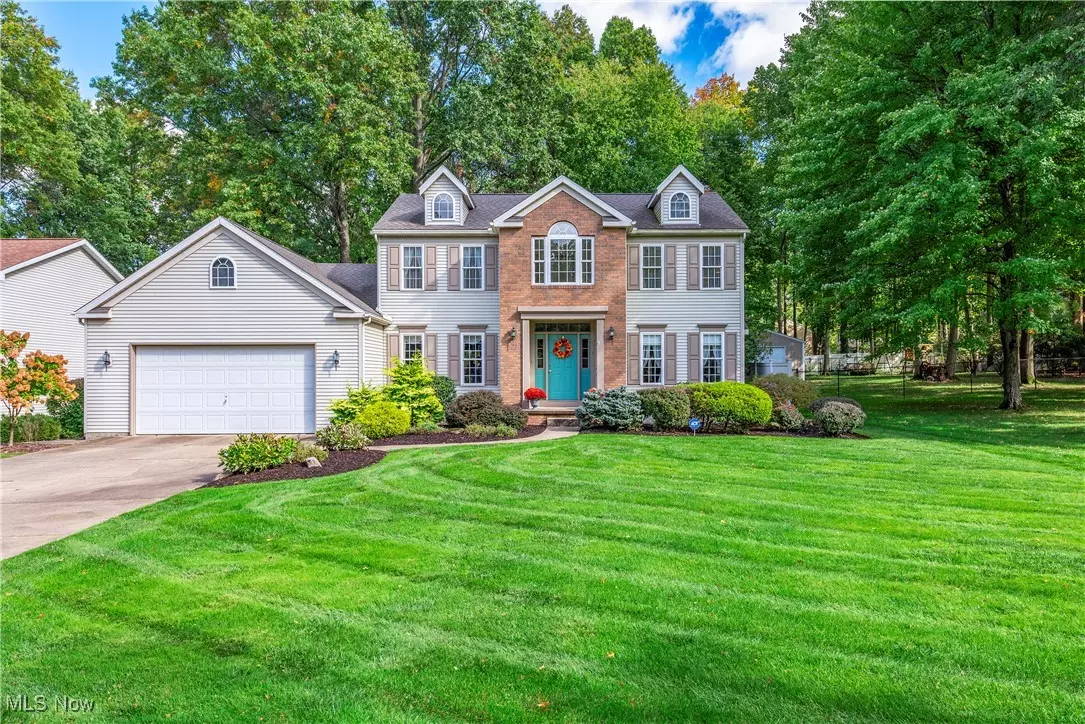
5 Beds
3 Baths
3,300 SqFt
5 Beds
3 Baths
3,300 SqFt
Key Details
Property Type Single Family Home
Sub Type Single Family Residence
Listing Status Pending
Purchase Type For Sale
Square Footage 3,300 sqft
Price per Sqft $130
Subdivision Anders-Stover Sub
MLS Listing ID 5083549
Style Colonial
Bedrooms 5
Full Baths 3
HOA Y/N No
Abv Grd Liv Area 2,656
Total Fin. Sqft 3300
Year Built 1992
Annual Tax Amount $6,946
Tax Year 2023
Lot Size 0.448 Acres
Acres 0.448
Property Description
The main floor offers a convenient bedroom and a full bath, while upstairs you'll find four additional bedrooms. The oversized master suite is a true retreat, boasting a cathedral ceiling, a walk-in closet, an extra-large bath with a jetted tub, a separate walk-in shower, and plenty of space for relaxation. The second-floor hall bath, complete with a skylight, adds an extra touch of brightness.
This home is in pristine condition, with regular updates, including a new roof (2015), hot water tank (2024), furnace (2009), and A/C (2018). Quality porcelain tile flooring runs through the kitchen, laundry, and bathrooms, adding both durability and elegance.
The nearly half-acre backyard feels like a private park, with natural trees lining the back, a beautiful deck, fieldstone patio, and vinyl privacy fence. Don’t miss out—schedule your showing today and make this stunning property yours!
Location
State OH
County Summit
Rooms
Basement Full, French Drain, Partially Finished, Storage Space, Sump Pump
Main Level Bedrooms 1
Ensuite Laundry Washer Hookup, Electric Dryer Hookup, Main Level, Laundry Room, Laundry Tub, Sink
Interior
Interior Features Chandelier, Crown Molding, Double Vanity, Entrance Foyer, Eat-in Kitchen, Granite Counters, Pantry, Recessed Lighting, Walk-In Closet(s), Jetted Tub
Laundry Location Washer Hookup,Electric Dryer Hookup,Main Level,Laundry Room,Laundry Tub,Sink
Heating Forced Air, Gas
Cooling Central Air
Fireplaces Number 1
Fireplaces Type Family Room, Gas, Gas Starter, Raised Hearth, Wood Burning
Fireplace Yes
Appliance Dishwasher, Disposal, Humidifier, Microwave, Range, Refrigerator
Laundry Washer Hookup, Electric Dryer Hookup, Main Level, Laundry Room, Laundry Tub, Sink
Exterior
Garage Attached, Concrete, Drain, Direct Access, Electricity, Garage Faces Front, Garage, Garage Door Opener, Inside Entrance, Kitchen Level, Water Available
Garage Spaces 2.5
Garage Description 2.5
Fence Back Yard, Vinyl
Waterfront No
Water Access Desc Public
Roof Type Asphalt
Porch Deck, Front Porch, Patio
Parking Type Attached, Concrete, Drain, Direct Access, Electricity, Garage Faces Front, Garage, Garage Door Opener, Inside Entrance, Kitchen Level, Water Available
Garage true
Private Pool No
Building
Entry Level Two
Foundation Block
Sewer Public Sewer
Water Public
Architectural Style Colonial
Level or Stories Two
Schools
School District Stow-Munroe Falls Cs - 7714
Others
Tax ID 5613101
Security Features Carbon Monoxide Detector(s),Smoke Detector(s)
Special Listing Condition Standard
GET MORE INFORMATION

REALTOR® | Lic# 2001015588






