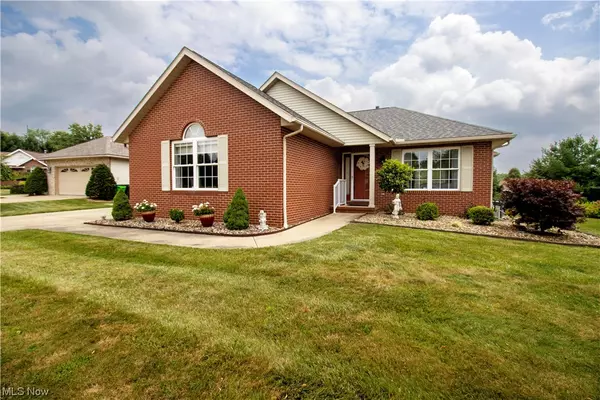$345,000
$349,900
1.4%For more information regarding the value of a property, please contact us for a free consultation.
3 Beds
4 Baths
2,246 SqFt
SOLD DATE : 09/01/2023
Key Details
Sold Price $345,000
Property Type Single Family Home
Sub Type Single Family Residence
Listing Status Sold
Purchase Type For Sale
Square Footage 2,246 sqft
Price per Sqft $153
Subdivision Meadow Ph Iii-C
MLS Listing ID 4475875
Sold Date 09/01/23
Style Ranch
Bedrooms 3
Full Baths 3
Half Baths 1
HOA Fees $60/mo
HOA Y/N Yes
Abv Grd Liv Area 1,676
Total Fin. Sqft 2246
Year Built 1997
Annual Tax Amount $3,476
Lot Size 9,748 Sqft
Acres 0.2238
Property Description
Beautiful ranch home in the Meadows with many updates that include kitchen remodel with Schrock cabinets, pull out drawers, stunning quartz countertops, new light fixtures with dimmer switch, flooring and paint. All kitchen appliances plus washer and dryer remain with the property. Beyond the kitchen is a breakfast nook and sun room with A/C that welcomes the morning sun. Living room and dining room is open concept and offers custom window treatments, gas fireplace and newer carpet and light fixtures. Main level has two large bedrooms each with their own private bathrooms plus another half bath and laundry area for convenience. Basement has a great finished rec room area with second fireplace along with the third bedroom with egress window and a third full bath. All is quality and finished very nicely. Storage space adds to the basement perks with more than you will need and includes a sump pump. Security system and lawn irrigation system also features of the home.
Location
State OH
County Wayne
Direction West
Rooms
Basement Full, Partially Finished, Sump Pump
Main Level Bedrooms 2
Interior
Heating Forced Air, Gas
Cooling Central Air
Fireplaces Number 2
Fireplace Yes
Appliance Dryer, Dishwasher, Disposal, Microwave, Range, Refrigerator, Washer
Exterior
Garage Attached, Drain, Electricity, Garage, Garage Door Opener, Paved, Water Available
Garage Spaces 2.0
Garage Description 2.0
Water Access Desc Public
Roof Type Asphalt,Fiberglass
Parking Type Attached, Drain, Electricity, Garage, Garage Door Opener, Paved, Water Available
Garage true
Building
Lot Description Cul-De-Sac
Faces West
Entry Level One
Water Public
Architectural Style Ranch
Level or Stories One
Schools
School District Wooster City - 8510
Others
HOA Name The Meadows Phase III-B
HOA Fee Include Maintenance Grounds,Snow Removal
Tax ID 68-02623-152
Security Features Security System,Smoke Detector(s)
Financing Conventional
Read Less Info
Want to know what your home might be worth? Contact us for a FREE valuation!

Our team is ready to help you sell your home for the highest possible price ASAP
Bought with Lauren B Mingay • RE/MAX Showcase
GET MORE INFORMATION

REALTOR® | Lic# 2001015588






