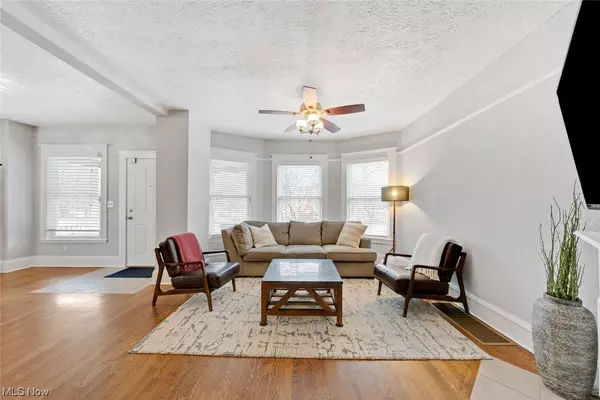$430,000
$435,000
1.1%For more information regarding the value of a property, please contact us for a free consultation.
3 Beds
3 Baths
2,099 SqFt
SOLD DATE : 01/31/2024
Key Details
Sold Price $430,000
Property Type Single Family Home
Sub Type Single Family Residence
Listing Status Sold
Purchase Type For Sale
Square Footage 2,099 sqft
Price per Sqft $204
Subdivision Gordon Square Arts District
MLS Listing ID 5005548
Sold Date 01/31/24
Style Colonial,Victorian
Bedrooms 3
Full Baths 3
Construction Status Updated/Remodeled
HOA Y/N No
Abv Grd Liv Area 2,099
Total Fin. Sqft 2099
Year Built 1900
Annual Tax Amount $7,710
Tax Year 2022
Lot Size 5,227 Sqft
Acres 0.12
Property Description
Welcome home to this beautiful Victorian style Colonial in the heart of Gordon Square Arts District! Featuring 3-4 bedrooms depending on your needs and 3 full baths! Exterior was freshly painted in 2023 & wood siding replaced where needed. Complete tear-off, replacement roof in 2016. Replacement vinyl windows. The house had a full renovation in 2009 & the floorplan was converted to a bright & open floorplan while still maintaining the historical character & charm. The living room has a beautiful decorative fireplace & bay windows. The kitchen is equipped with stainless steel appliances, ample cabinet & counter space, modern hexagon tile backsplash and NEW Quartz countertops. Updated first floor full bath w/tile flooring, vanity w/ NEW Quartz countertops, faucet & NEW light fixture. Upstairs you will find the primary suite w/ dual closets & en-suite bath featuring tile flooring, a huge tiled shower & dual vanity w/ NEW Quartz countertops, faucets & lights! The other 2 bedrooms share the other 2nd floor full bath, featuring tile flooring, a tub with tiled shower and a NEW Vanity. The 3rd floor offers a huge living space w/large walk-in closet, which can be utilized as a 4th bedroom, recreational room or private office, based on your needs. Basement is clean & dry w/ awesome storage space & your laundry room. Electrical was updated & whole house surge protection was added to the breaker box in 2016. Enjoy unlimited hot water w/ the tankless hot water tank! The 2+ car garage was built in 2009. The aluminum fence was added in 2020. Great size lot for the city, creating a good sized rear yard w/ a brick paver patio & a side yard! PRIME LOCATION! SO much to walk to from here! The Capitol Theatre, Cleveland Public Theatre, Gypsy Bean Coffee, Luxe, Brewnuts, XYZ, Blue Habanero, Ninja City, Edgewater Park, + so much more within minutes of your door. Make this your new home & become part of this amazing community!! See virtual tour & schedule your private tour today!!
Location
State OH
County Cuyahoga
Direction South
Rooms
Basement Full, Unfinished
Interior
Interior Features Ceiling Fan(s), Double Vanity, Entrance Foyer, High Ceilings, Open Floorplan, Stone Counters, Smart Thermostat, Walk-In Closet(s)
Heating Forced Air, Gas
Cooling Central Air
Fireplaces Number 1
Fireplaces Type Decorative, Living Room
Fireplace Yes
Window Features Blinds,Bay Window(s),Double Pane Windows,Insulated Windows
Appliance Dryer, Dishwasher, Disposal, Microwave, Range, Refrigerator, Washer
Laundry In Basement
Exterior
Garage Driveway, Detached, Electricity, Garage, Garage Door Opener, Paved
Garage Spaces 2.0
Garage Description 2.0
Fence Fenced, Full
Waterfront No
View Y/N Yes
Water Access Desc Public
View City
Roof Type Asphalt,Fiberglass
Porch Rear Porch, Front Porch, Patio
Parking Type Driveway, Detached, Electricity, Garage, Garage Door Opener, Paved
Garage true
Private Pool No
Building
Lot Description City Lot
Faces South
Entry Level Three Or More
Sewer Public Sewer
Water Public
Architectural Style Colonial, Victorian
Level or Stories Three Or More
Construction Status Updated/Remodeled
Schools
School District Cleveland Municipal - 1809
Others
Tax ID 002-17-038
Security Features Security System
Acceptable Financing Cash, Conventional, FHA, VA Loan
Listing Terms Cash, Conventional, FHA, VA Loan
Financing Conventional
Read Less Info
Want to know what your home might be worth? Contact us for a FREE valuation!

Our team is ready to help you sell your home for the highest possible price ASAP
Bought with Eric R Lowrey • Berkshire Hathaway HomeServices Lucien Realty
GET MORE INFORMATION

REALTOR® | Lic# 2001015588






