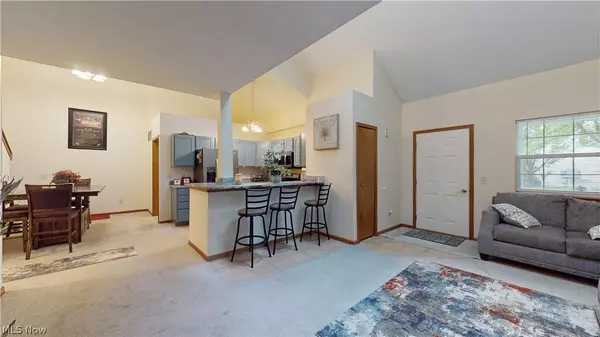$175,000
$179,900
2.7%For more information regarding the value of a property, please contact us for a free consultation.
2 Beds
2 Baths
1,328 SqFt
SOLD DATE : 07/11/2024
Key Details
Sold Price $175,000
Property Type Condo
Sub Type Condominium
Listing Status Sold
Purchase Type For Sale
Square Footage 1,328 sqft
Price per Sqft $131
Subdivision North Creek Villas Condo Ph 5
MLS Listing ID 5036589
Sold Date 07/11/24
Style Cape Cod
Bedrooms 2
Full Baths 2
HOA Fees $232/mo
HOA Y/N Yes
Abv Grd Liv Area 1,328
Total Fin. Sqft 1328
Year Built 2004
Annual Tax Amount $2,423
Tax Year 2022
Property Description
Welcome to your dream condo offering 2 bedrooms, 2 full bathroom and possible third bedroom in the loft which is a perfect blend of comfort, style, and functionality. As you step inside you're greeted by vaulted ceilings that create an airy and spacious atmosphere, complemented by the natural light pouring in from skylights overhead. The heart of this home is its beautifully updated kitchen, featuring sleek granite countertops, modern appliances, breakfast bar and ample cabinet space. The kitchen seamlessly flows into the open living and dining areas, making it ideal for hosting gatherings or simply enjoying everyday living. One of the highlights of this condo is its convenient access to a 2-car attached garage, providing both security for your vehicles and ease of entry into the home, especially during inclement weather. Venture upstairs to discover a large loft space that's being used as a third bedroom, complete with a closet for storage or clothing. This versatile area offers endless possibilities, whether you choose to utilize it as a guest room, home office, or hobby space. Retreat to the tranquility of the first-floor primary bedroom, featuring a spacious layout, plush carpeting, and an ensuite bathroom. And let's not forget the walk-in closet, providing ample storage space for your wardrobe and accessories. Across the hallway is the second first floor bedroom, with plush carpeting and generous closet space. Conveniently located off the hallway is access to the rear patio, where you can unwind with a morning cup of coffee or enjoy alfresco dining under the stars. This outdoor space offers a serene retreat from the hustle and bustle of everyday life. In summary, this 2 bed, 2 bath condo offers the epitome of modern living with its vaulted ceilings, skylights, updated kitchen, and versatile loft space. With its thoughtful design this is more than just a home – it's a sanctuary where you can live, work, and play in style.
Location
State OH
County Lake
Direction West
Rooms
Basement None
Main Level Bedrooms 2
Interior
Interior Features Breakfast Bar, Ceiling Fan(s), Granite Counters, High Ceilings, Laminate Counters, Primary Downstairs, Open Floorplan, Vaulted Ceiling(s), Walk-In Closet(s)
Heating Forced Air, Gas
Cooling Central Air, Ceiling Fan(s)
Fireplaces Type None
Fireplace No
Appliance Dryer, Dishwasher, Microwave, Range, Refrigerator, Washer
Laundry Washer Hookup, Electric Dryer Hookup, Inside, Main Level, Laundry Room, In Unit
Exterior
Exterior Feature Awning(s)
Garage Attached, Direct Access, Electricity, Garage, Garage Door Opener, Paved, Water Available
Garage Spaces 2.0
Garage Description 2.0
Fence Privacy, Vinyl
Waterfront No
Water Access Desc Public
Roof Type Asphalt,Fiberglass
Porch Front Porch, Patio
Parking Type Attached, Direct Access, Electricity, Garage, Garage Door Opener, Paved, Water Available
Garage true
Private Pool No
Building
Faces West
Story 2
Entry Level Two
Foundation Slab
Sewer Public Sewer
Water Public
Architectural Style Cape Cod
Level or Stories Two
Schools
School District Riverside Lsd Lake- 4306
Others
HOA Name N.Creek Villas Condo/Quality Comm Mgmt
HOA Fee Include Common Area Maintenance,Maintenance Grounds,Maintenance Structure,Other,Roof,Snow Removal,Trash
Tax ID 11-B-035-G-00-064-0
Acceptable Financing Cash, Conventional
Listing Terms Cash, Conventional
Financing Conventional
Read Less Info
Want to know what your home might be worth? Contact us for a FREE valuation!

Our team is ready to help you sell your home for the highest possible price ASAP
Bought with Juan Gutierrez Perez • McDowell Homes Real Estate Services
GET MORE INFORMATION

REALTOR® | Lic# 2001015588






