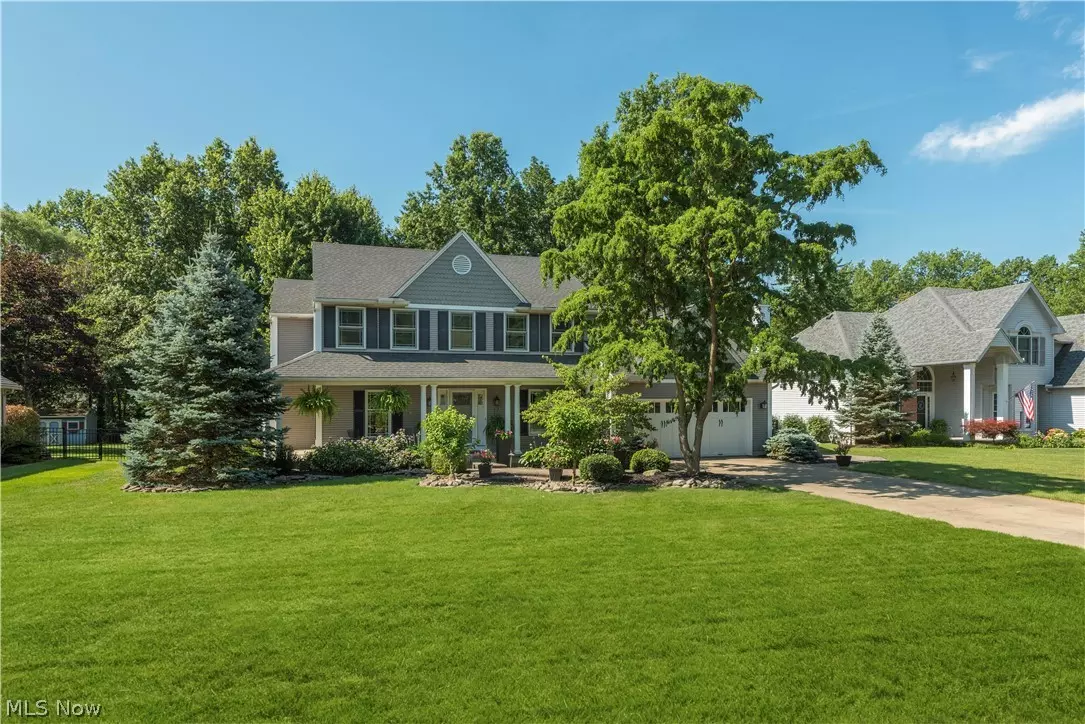$628,000
$625,000
0.5%For more information regarding the value of a property, please contact us for a free consultation.
4 Beds
3 Baths
3,565 SqFt
SOLD DATE : 08/15/2024
Key Details
Sold Price $628,000
Property Type Single Family Home
Sub Type Single Family Residence
Listing Status Sold
Purchase Type For Sale
Square Footage 3,565 sqft
Price per Sqft $176
Subdivision West Park Rdg Ph I
MLS Listing ID 5051627
Sold Date 08/15/24
Style Colonial
Bedrooms 4
Full Baths 2
Half Baths 1
HOA Y/N No
Abv Grd Liv Area 3,157
Total Fin. Sqft 3565
Year Built 1992
Annual Tax Amount $8,425
Tax Year 2023
Lot Size 0.521 Acres
Acres 0.5207
Property Description
Meticulously maintained by its original owners, this home exudes pride of ownership both inside and out. As you approach, the curb appeal immediately catches your eye with an attractive exterior and yard. Stepping inside, the natural oak and cherry woodwork throughout the home creates a warm, inviting atmosphere. The formal living and dining rooms provide the perfect setting for hosting gatherings. The gourmet kitchen is a chef's dream, featuring natural cherry cabinets, custom crown molding, granite countertops, and elegant tile work. Stainless steel appliances and a spacious eating area, along with sliding glass doors that lead to the patio and backyard, make this kitchen both beautiful and functional. The kitchen seamlessly flows into the family room, which boasts custom built-in oak cabinets, oak crown molding, a bay window overlooking the backyard, and a gas fireplace. A large laundry room with ample storage and counter space, as well as a mudroom with a dog washing tub, add to the home's convenience. A first-floor office provides a quiet space for work or study. Upstairs, the spacious owner’s suite features a vaulted ceiling and an ensuite bath with a dual vanity, granite countertops, quartersawn oak cabinets, partially heated floors, a jacuzzi tub, and a walk-in closet. Three additional generously sized bedrooms share the main bath on the second floor. The lower level features 1244 sq ft, of which, there is approximately 400 sq ft of finished, flexible living space, ready for your personal touch. Outside, the park-like, fenced-in backyard offers privacy and tranquility, with a beautiful patio, pergola, and a peaceful waterfall. Notable updates include Pella Windows, a newer roof, gutters, sun tunnel (2015). Oversized 2 car garage. Conveniently located near highways, Crocker Park, Westlake Rec Center, Avon Commons, this home is a perfect blend of comfort & convenience. Don't miss the chance to make this your home contact us today to arrange a private viewing.
Location
State OH
County Cuyahoga
Rooms
Basement Partially Finished, Sump Pump
Interior
Interior Features Jetted Tub
Heating Forced Air, Fireplace(s), Gas
Cooling Central Air, Ceiling Fan(s)
Fireplaces Number 1
Fireplaces Type Gas
Fireplace Yes
Appliance Built-In Oven, Cooktop, Dryer, Dishwasher, Disposal, Microwave, Refrigerator, Washer
Exterior
Garage Attached, Garage Faces Front, Garage, Garage Door Opener
Garage Spaces 2.0
Garage Description 2.0
Fence Fenced
Waterfront No
Water Access Desc Public
Roof Type Asphalt,Fiberglass
Parking Type Attached, Garage Faces Front, Garage, Garage Door Opener
Garage true
Private Pool No
Building
Entry Level Two
Sewer Public Sewer
Water Public
Architectural Style Colonial
Level or Stories Two
Schools
School District Westlake Csd - 1832
Others
Tax ID 216-09-083
Security Features Smoke Detector(s)
Financing Conventional
Read Less Info
Want to know what your home might be worth? Contact us for a FREE valuation!

Our team is ready to help you sell your home for the highest possible price ASAP
Bought with Ed Huck • Keller Williams Citywide
GET MORE INFORMATION

REALTOR® | Lic# 2001015588






