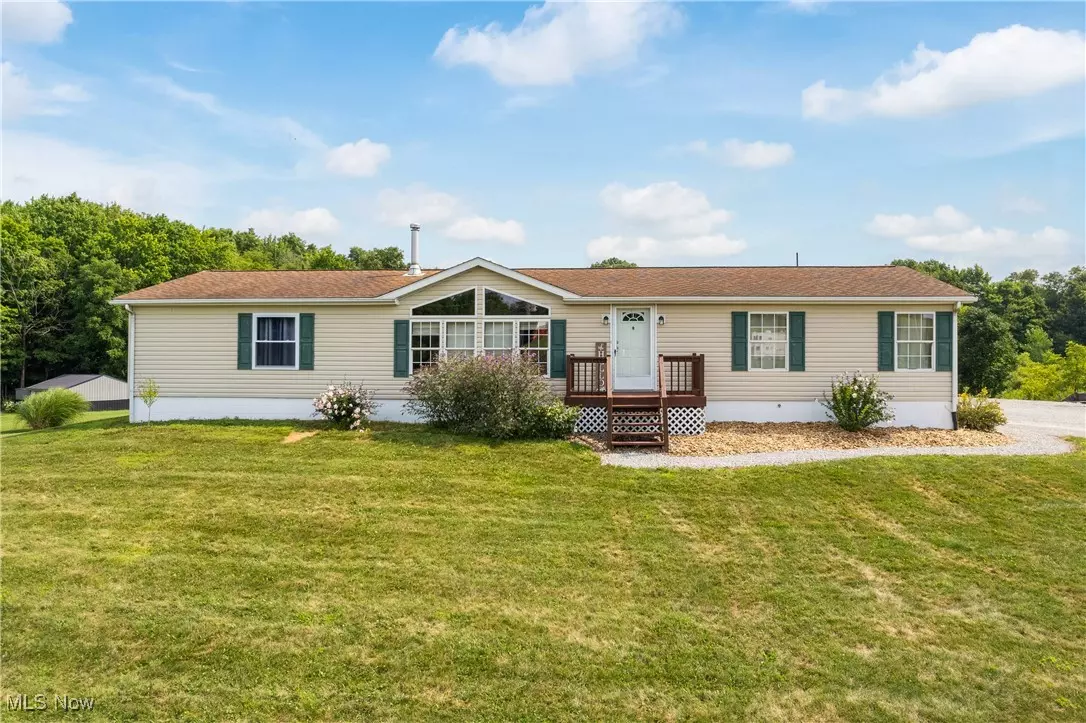$250,100
$249,900
0.1%For more information regarding the value of a property, please contact us for a free consultation.
3 Beds
2 Baths
1,782 SqFt
SOLD DATE : 09/20/2024
Key Details
Sold Price $250,100
Property Type Single Family Home
Sub Type Single Family Residence
Listing Status Sold
Purchase Type For Sale
Square Footage 1,782 sqft
Price per Sqft $140
MLS Listing ID 5060073
Sold Date 09/20/24
Style Modular/Prefab
Bedrooms 3
Full Baths 2
HOA Y/N No
Abv Grd Liv Area 1,782
Total Fin. Sqft 1782
Year Built 2001
Annual Tax Amount $2,288
Tax Year 2023
Lot Size 1.740 Acres
Acres 1.74
Property Description
Welcome to 2073 State Route 179. This beautiful move-in ready property is located on 1.74 acres in Falcon territory. This home offers an open floor plan in the main living areas and LOTS of updates! First floor laundry, a wood burning stove in the living room and one in the garage. The primary bedroom has a brand new electric fireplace (7/24). Fresh paint throughout (7/24), brand new carpet in the living room (7/24), new tile under wood burner (7/24), french drain installed in 2024, dishwasher (7/24), refrigerator (2024), and stove (2024). Schedule your showing today!
Location
State OH
County Ashland
Rooms
Other Rooms Shed(s)
Basement Full, Partially Finished
Main Level Bedrooms 3
Interior
Interior Features Open Floorplan, Pantry
Heating Forced Air, Propane, Wood
Cooling Central Air
Fireplaces Number 2
Fireplaces Type Electric, Living Room, Primary Bedroom, Wood Burning Stove
Fireplace Yes
Appliance Dryer, Dishwasher, Disposal, Microwave, Range, Refrigerator, Water Softener, Washer
Laundry Main Level
Exterior
Garage Attached, Driveway, Garage, Gravel
Garage Spaces 2.0
Garage Description 2.0
Waterfront No
Water Access Desc Well
View Rural
Roof Type Asphalt,Fiberglass
Porch Deck, Front Porch
Parking Type Attached, Driveway, Garage, Gravel
Garage true
Private Pool No
Building
Entry Level One
Sewer Septic Tank
Water Well
Architectural Style Modular/Prefab
Level or Stories One
Additional Building Shed(s)
Schools
School District Hillsdale Lsd - 302
Others
Tax ID 040-024-0-0017-01
Acceptable Financing Cash, Conventional, FHA, USDA Loan, VA Loan
Listing Terms Cash, Conventional, FHA, USDA Loan, VA Loan
Financing Conventional
Read Less Info
Want to know what your home might be worth? Contact us for a FREE valuation!

Our team is ready to help you sell your home for the highest possible price ASAP
Bought with Caleigh Cerveny • EXP Realty, LLC
GET MORE INFORMATION

REALTOR® | Lic# 2001015588






