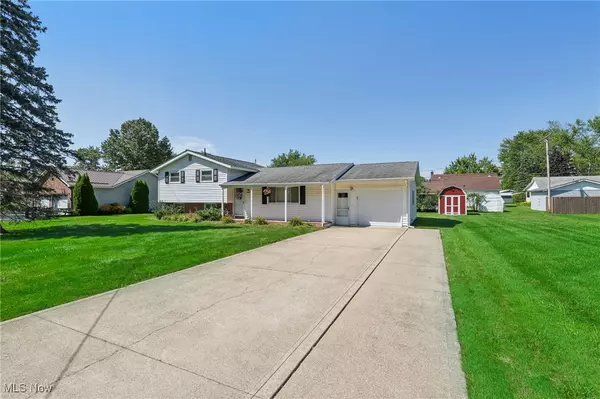$186,500
$196,000
4.8%For more information regarding the value of a property, please contact us for a free consultation.
4 Beds
2 Baths
0.26 Acres Lot
SOLD DATE : 10/09/2024
Key Details
Sold Price $186,500
Property Type Single Family Home
Sub Type Single Family Residence
Listing Status Sold
Purchase Type For Sale
Subdivision Fargo City Allotment 09
MLS Listing ID 5062066
Sold Date 10/09/24
Style Bi-Level
Bedrooms 4
Full Baths 2
HOA Y/N No
Year Built 1965
Annual Tax Amount $1,878
Tax Year 2023
Lot Size 0.260 Acres
Acres 0.26
Property Description
A must see! Enjoy morning coffee on the brick lined porch and evening dinners on relaxing backyard patio surrounded by lush grass and mature landscape. Main level is home to a large kitchen/ dining area. Hand crafted oak cabinets provide extra space for everything necessary to make a delicious meal or delectable dessert. Blind enclosed sliding glass door leads out to concrete patio. Refrigerator, freezer, dishwasher, and stove all in good condition and included with house. Open main floor great-room with clean, berber carpet in excellent condition. Large window spans front of house with side windows that open. Neutral colored vertical blinds provide necessary privacy. Each second floor bedroom has hardwood floors and large closets with shelving. Bathroom has tile surround tub/shower. Extra storage closet in hallway. Only five steps up to the second floor and five steps down to lower level where there is a walkout to a peaceful backyard. The lower level has nice sized family/play area with vinyl flooring, wood paneling, and an additional electric heater to keep area toasty warm. Laundry area located in fourth bedroom which is carpeted. This area also includes a small bathroom with shower. A clean crawl space adds additional storage space. Other things to consider: attached garage with gas heat, gas grill hook-up, shed with electricity, plenty of storage. A well maintained home with great bones located in a quiet neighborhood. All this house is missing is you and your personal style!
Location
State OH
County Ashtabula
Rooms
Other Rooms Shed(s)
Basement Full
Interior
Heating Baseboard, Forced Air, Gas
Cooling Central Air
Fireplace No
Appliance Range, Refrigerator
Exterior
Garage Driveway, Garage
Garage Spaces 1.0
Garage Description 1.0
Waterfront No
Water Access Desc Public
Roof Type Shingle,Shake
Parking Type Driveway, Garage
Garage true
Private Pool No
Building
Entry Level One and One Half,Multi/Split
Sewer Public Sewer
Water Public
Architectural Style Bi-Level
Level or Stories One and One Half, Multi/Split
Additional Building Shed(s)
Schools
School District Buckeye Lsd Ashtabula - 402
Others
Tax ID 030410008700
Acceptable Financing Cash, Conventional, FHA, USDA Loan, VA Loan
Listing Terms Cash, Conventional, FHA, USDA Loan, VA Loan
Financing FHA
Special Listing Condition Standard
Read Less Info
Want to know what your home might be worth? Contact us for a FREE valuation!

Our team is ready to help you sell your home for the highest possible price ASAP
Bought with Judy I Wienhold • Keller Williams Greater Cleveland Northeast
GET MORE INFORMATION

REALTOR® | Lic# 2001015588






